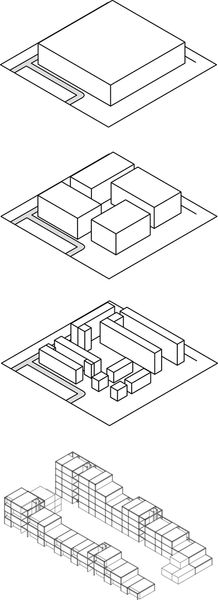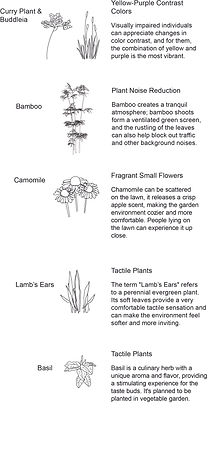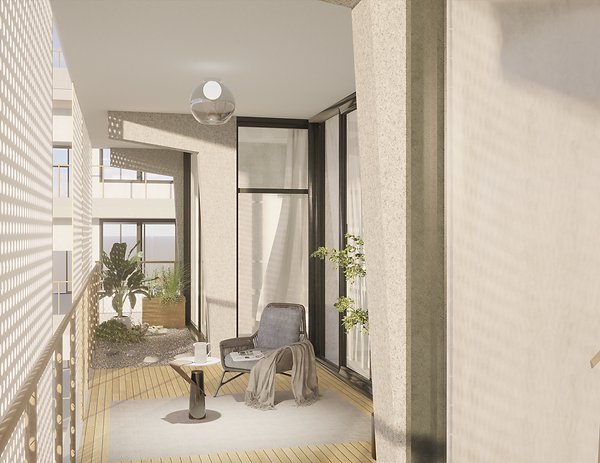
9.png)
Sensory-Inclusive Healing Community
CONCEPT
In today’s fast-paced society, the rise of individualism and community disconnection has led to feelings of isolation, particularly impacting vulnerable groups such as the elderly, children, and individuals with disabilities.
To address these challenges, the Sensory-Inclusive Healing Community emphasizes the mobilization of people’s five senses to experience architecture and reconnect with nature. The proposal not only aims to raise awareness for these groups but also to provide them with a safe, convenient, and comfortable environment. Universal design principles will be employed to accommodate a wide range of sensory experiences and preferences. The design will focus on how residents experience things and the significance of these experiences in their lives. By emphasizing sensory experiences, community integration, and support services, the project will be realized through accessible design, sensory gardens, inclusive design, and community collaboration.
These pressing social issues are becoming more pronounced, and as designers, we can validate design strategies within the project and continuously refine and improve them, with the hope of helping vulnerable groups thrive in society and promote social well-being.
SITE CONDITION

The Sun Path
The Wind Direction
The Surrounding Private Green
The Surrounding Public Green
The Traffic Direction
The Site
MASSING STUDY

Massing Extrusion
-Setback
-Changing road plans to ensure community safety and integrity
Circulation and Sunlight
-Split the whole massing into four parts
-Open the center communal garden
Split
-Turn the volume into a ring to create a semi-public space
-The height of the block decreases from southeast to northwest
Greenroof
-The floors on the east side are higher than those on the west side, and the height difference creates roof gardens


UNIT TYPOLOGIES


TYPICAL FLOOR UNIT TYPOLOGY

TYPICAL FLOOR UNIT TYPOLOGY

SENSORY GARDEN

Outdoor Fitness
Rest Seating Area
Water Feature
Plant Therapy
Communication and Relaxation Area



SLIDING FACADE & ROOF GARDEN

WOOD UPSTAND
OVERFLOW DRAIN
BIORETENTION SOIL
PERMEABLE
PERFORATED PANELS
aluminium perforated rainscreen panels and finished in PVDF, Anodised or Polyester Powder Coating
CONCRETE CANTILEVER
CONCRETE SLAB
CEILING INSULATION
ROLLER BLINDS
KEY MOMENT

STAIRCASE

ACCESSIBLE KITCHEN

RAMP & PATH

ROOF GARDEN
RENDER




FINAL PANELS
.png)
4.png)
2.png)
5.png)
6.png)
3.png)