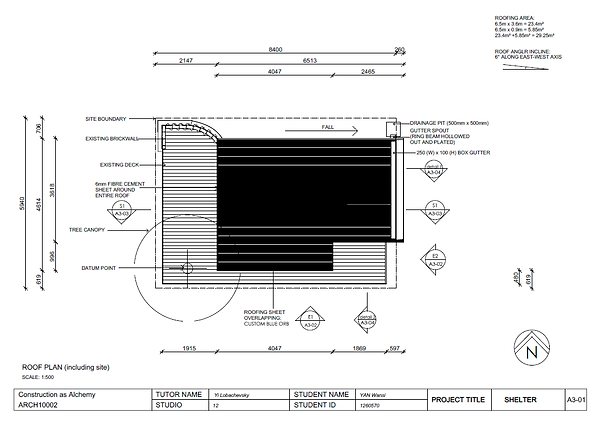
SHELTER



Reflection
In this task, we need to design a shelter on the deck to cover it. Shelter needs to be controlled within 30 square meters. Since the deck is used to provide people with a place to rest and chat, the shelter needs to be sheltered to ensure that most of the deck is covered. At the same time, it is necessary to ensure that the deck still has an open part so that the deck can be used more flexibly. In my design, the entire shelter is tilted 6 degrees eastward along the east-west direction, which is in line with the roof's downward tilt range. The lowest point of the Shelter is just outside the deck. This design can prevent water droplets from falling on the deck and cause the wood to rot and also ensure that people will not be raindrops when they move on the deck. A gutter box is added at the end to prevent rainwater from entering. In the detailed design of the box gutter, many small parts are added such as drip, barge flashing, furring channel, etc. to make the drainage of the shelter smoother. During the study of the shelter, I understood the structural characteristics of the shelter better. Every structure and structure need to be supported and connected to make the whole more stable. When considering the selection of materials, special attention should be paid to the maximum and minimum values of the effective use of materials.




